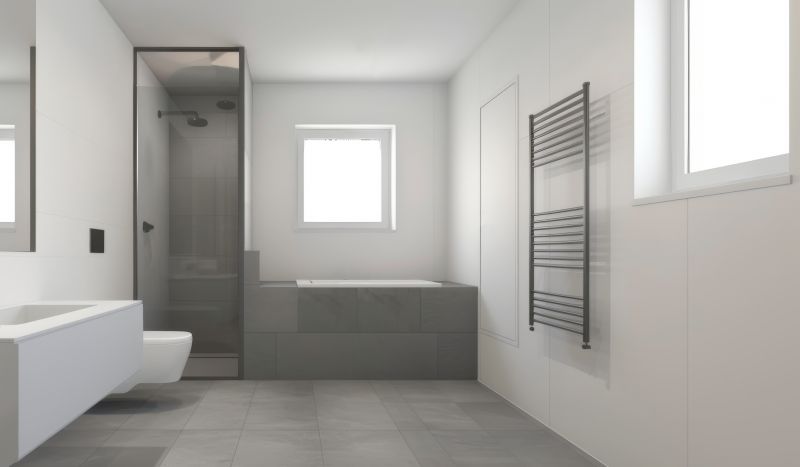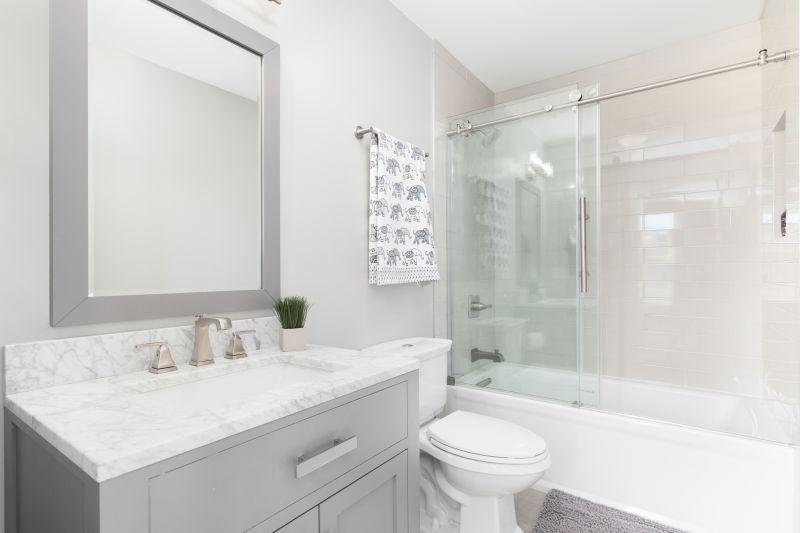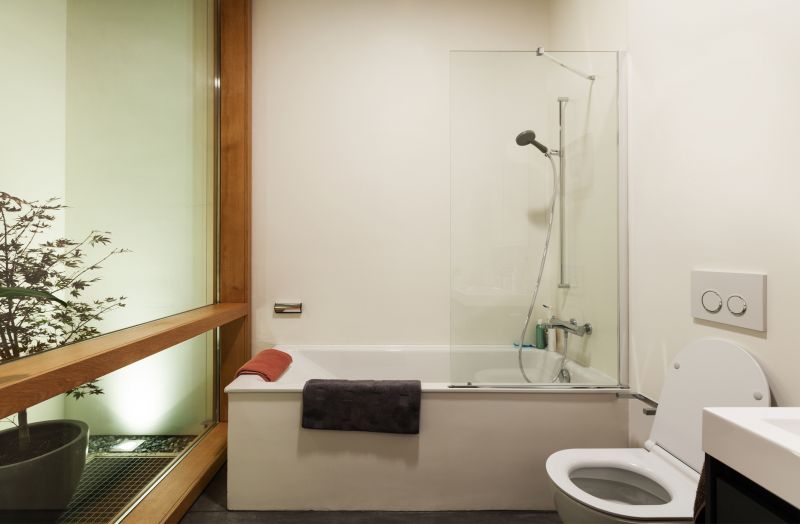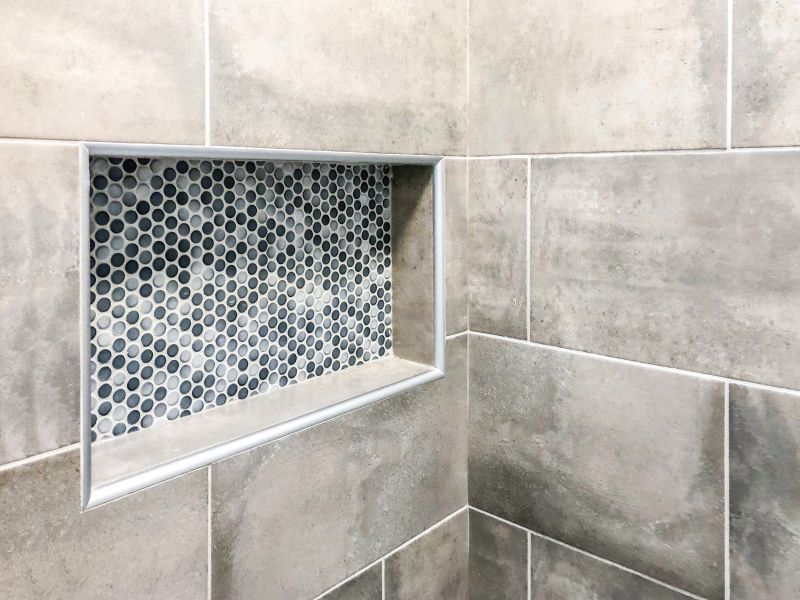Optimized Shower Layouts for Tiny Bathrooms
Corner showers utilize often-unused space in the bathroom, fitting snugly into a corner to free up room for other fixtures. They are ideal for small bathrooms because they can be designed with glass enclosures that create a sense of openness and allow light to flow through.
Walk-in showers are increasingly popular in small bathrooms due to their sleek, barrier-free entrances. They can be customized with linear drains and glass panels to enhance space perception and ease of access.

A compact shower with a glass enclosure and minimalistic fixtures maximizes space and light, creating an airy feel in small bathrooms.

Sliding doors save space and prevent door swing clearance issues, making them practical for tight layouts.

Combining a shower with a tub provides versatility in small bathrooms, especially when space is limited.

Built-in niches in shower walls offer functional storage without cluttering the space, ideal for small layouts.
| Layout Type | Advantages |
|---|---|
| Corner Shower | Maximizes corner space, fits into small rooms, customizable with glass enclosures. |
| Walk-In Shower | Creates an open feel, barrier-free access, suitable for modern designs. |
| Shower-Tub Combo | Offers dual functionality, saves space, ideal for combined bathing needs. |
| Sliding Door Shower | Prevents door swing issues, saves space, easy to access. |
| Recessed Shower | Built into the wall for seamless appearance, conserves space. |
| Curbless Shower | Provides barrier-free entry, enhances accessibility, visually spacious. |
| Glass Enclosure Shower | Creates a sense of openness, easy to clean, stylish appearance. |
| Compact Shower Stalls | Designed specifically for small spaces, efficient use of area. |
Effective small bathroom shower designs often incorporate smart storage solutions, such as built-in niches and shelves, which help maintain a clutter-free environment. The choice of materials and fixtures plays a crucial role in enhancing the perception of space; clear glass enclosures and light-colored tiles reflect light, making the room feel larger. Additionally, the layout should prioritize ease of movement, with minimal obstructions and accessible entry points. Proper lighting, both natural and artificial, further enhances the openness of small shower areas, creating a welcoming and functional space.
Incorporating these design principles and layout options can help maximize limited space while maintaining a stylish and functional bathroom environment. Thoughtful planning, combined with modern fixtures and materials, results in a shower area that feels spacious despite its compact footprint. This approach not only enhances daily comfort but also adds value to the property, making small bathrooms both practical and attractive.






